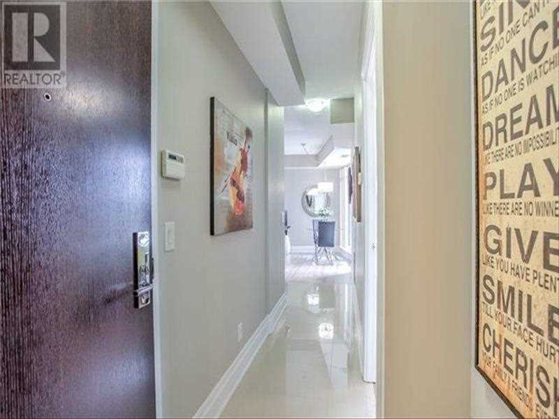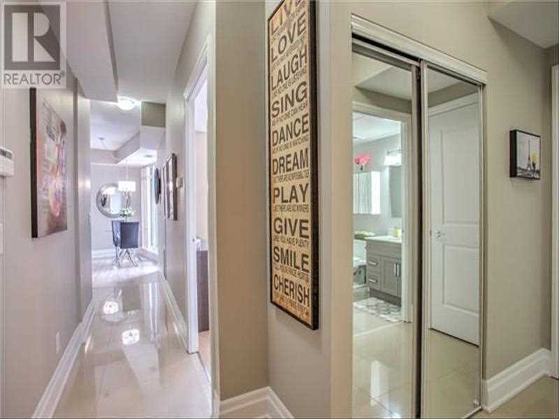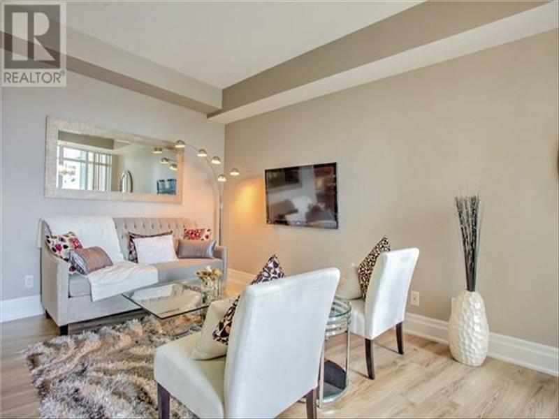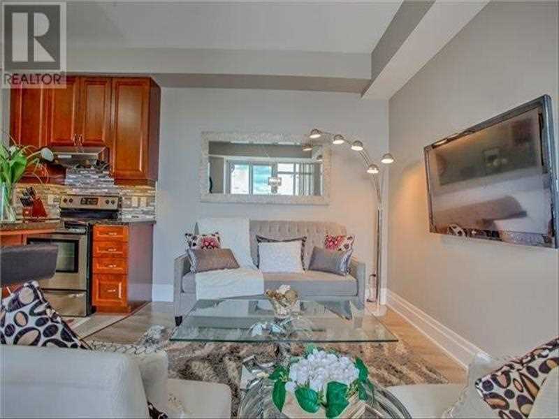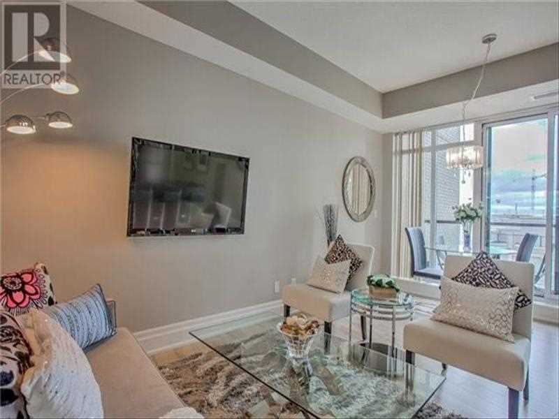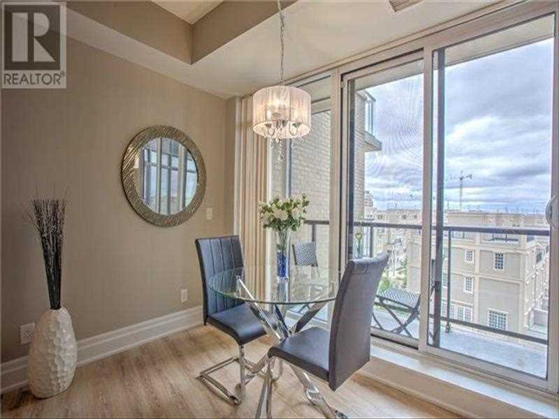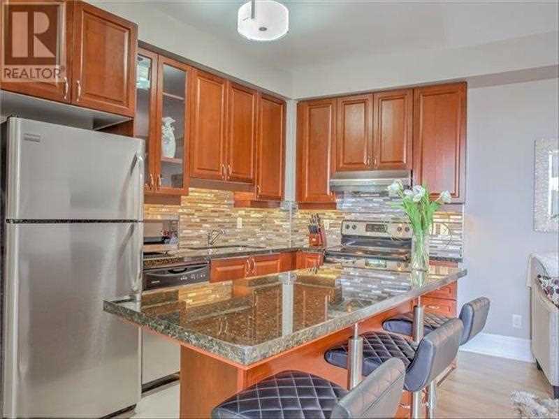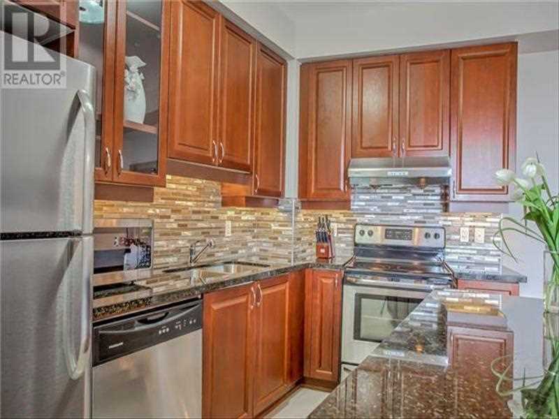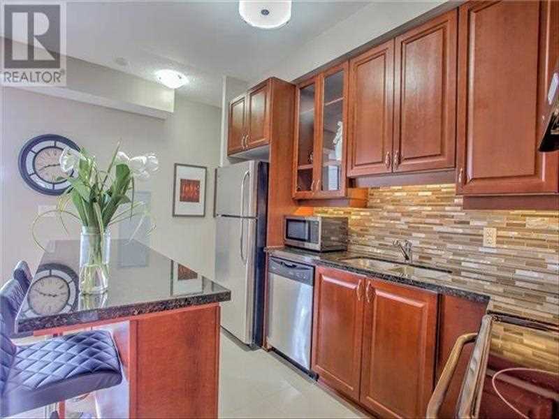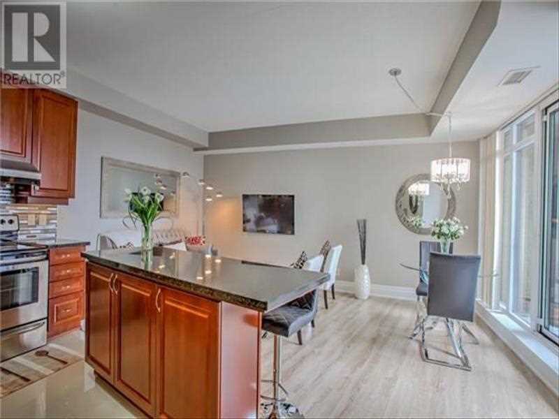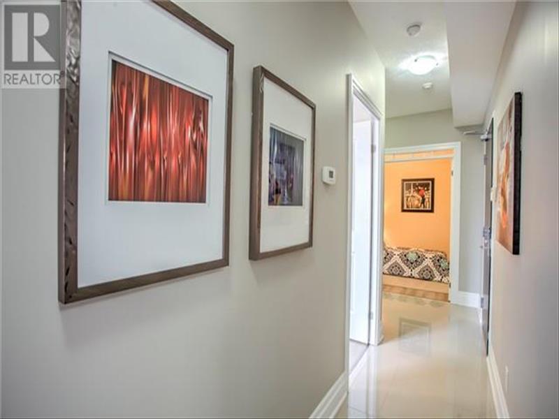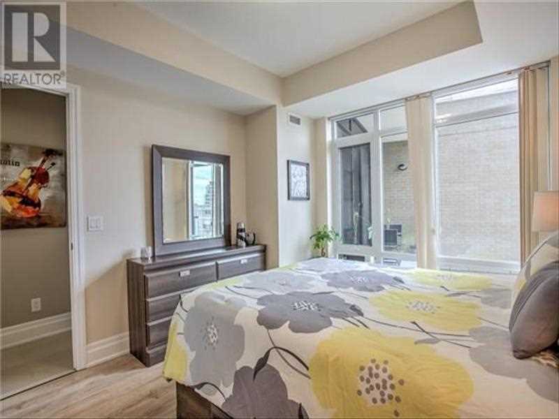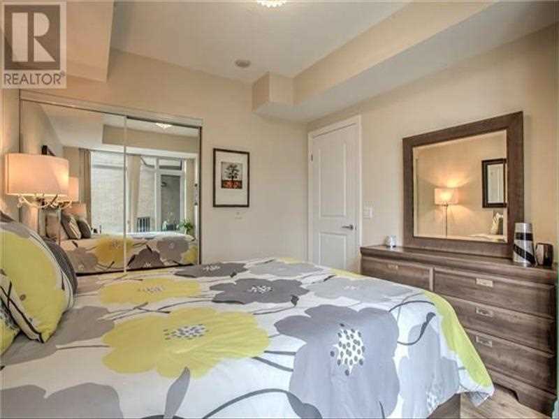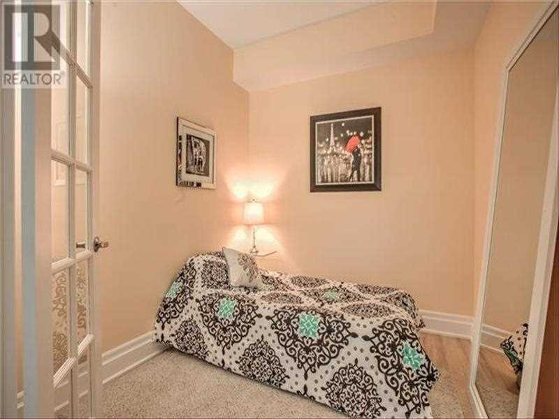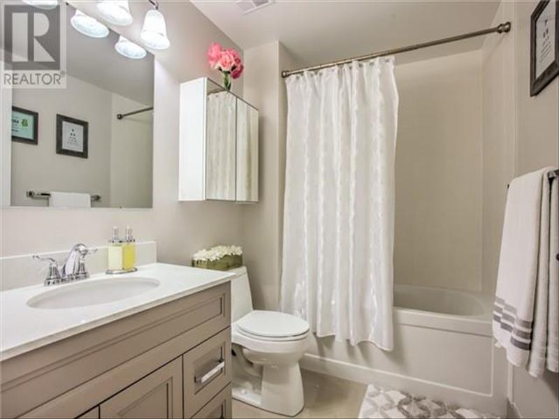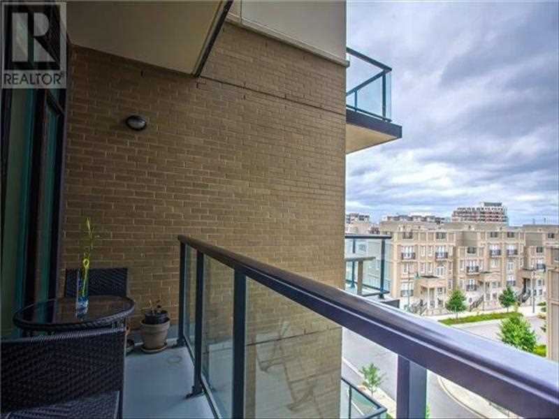Markham, Stouffville, Richmond Hill, Uxbridge, Toronto, Durham Real Estate Info
| #517 -151 UPPER DUKE CRES Markham L6G0E1 | |
| Price | |
| Listing ID | N4235689 |
| Status | Sold |
| Sold close to ask price!! | |
| Property Type | Single Family Home |
| Baths | 1 |
Description
Location & Luxury Best Describe This Gorgeous Renovated Condo. Located In Popular Downtown Markham, Impeccably Spotless Open Concept, 755 Sf, Boasts 9Ft Soaring Ceilings, Modern Kitch W/ Granite Counter, S/S Appl, New Porcelain Tile, Laminate Wood Flring, Upgrded Light Fixtures. Oversized Den W/ French Drs. Home To Future York U., High Ranking School District-Petrudeau Hs & Unionville Hs, Mins To Shopping, Parks, Go, Hwy 7/407/404, Steps To Viva**** EXTRAS **** Extras: S/S Fridge, Stove Built-In Dishwasher, Range Hood, Front Loading Wshr & Dryr, All Elfs, 1 Parking 1 Locker. Include: 24 Hr. Conceirge, Party Room, Indoor Pool, Games Rooms, Theatre, Exercise Gym, Visitor Parking
Bathrooms (Total) 1 Bedrooms - Above Grade 1 Bedrooms - Below Grade 1 Building Amenities Storage - Locker, Party Room, Exercise Centre Cooling Central air conditioning Exterior Finish Brick, Concrete Heating Fuel Natural gas Heating Type Forced air
Bathrooms (Total) 1 Bedrooms - Above Grade 1 Bedrooms - Below Grade 1 Building Amenities Storage - Locker, Party Room, Exercise Centre Cooling Central air conditioning Exterior Finish Brick, Concrete Heating Fuel Natural gas Heating Type Forced air
Room Features
Level Type Dimensions Flat Living room 5.42 m x 4.02 m Flat Dining room 5.42 m x 4.02 m Flat Kitchen 3.38 m x 2.08 m Flat
Listed By:
Leila N. Khan
Century 21 Leading Edge
416-300-3453


